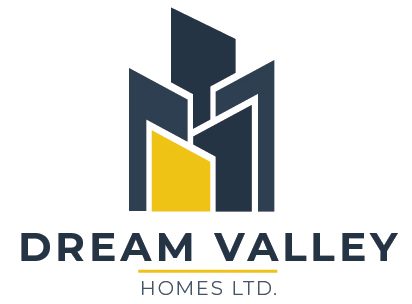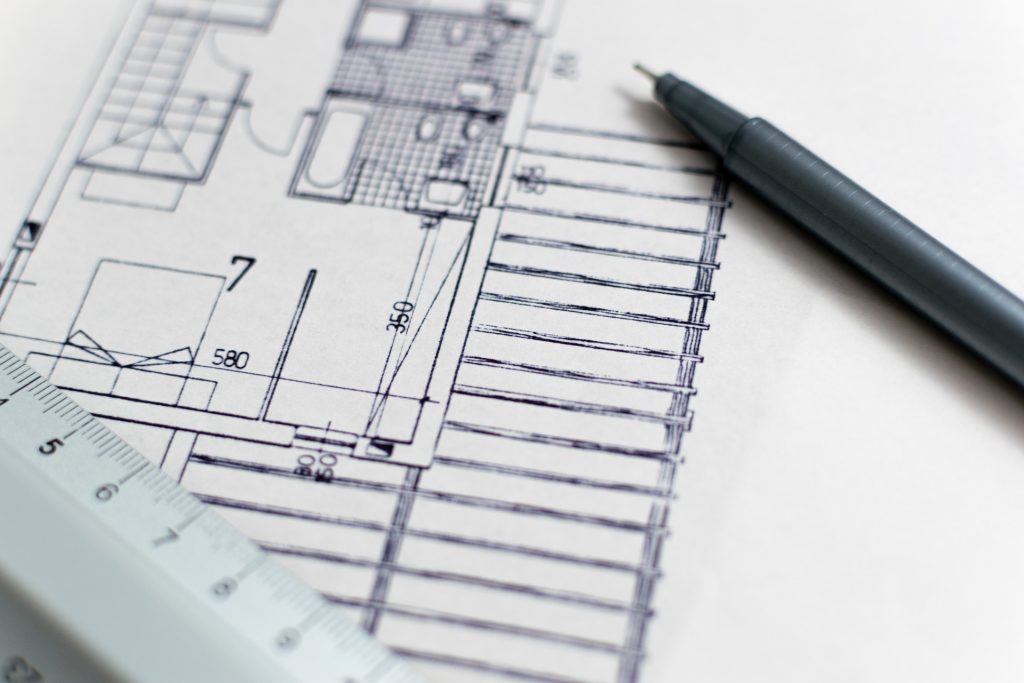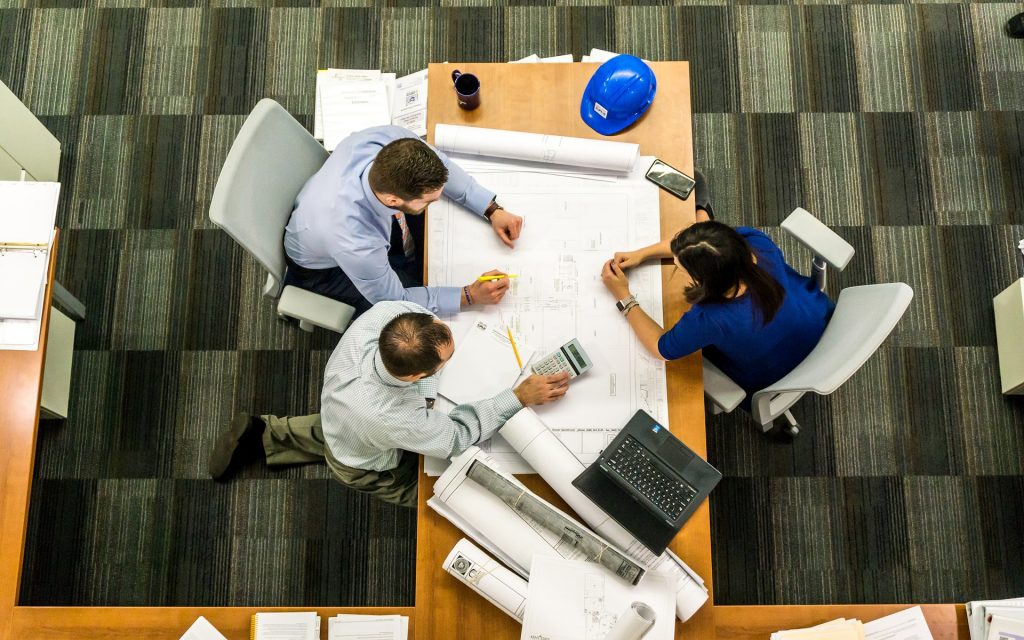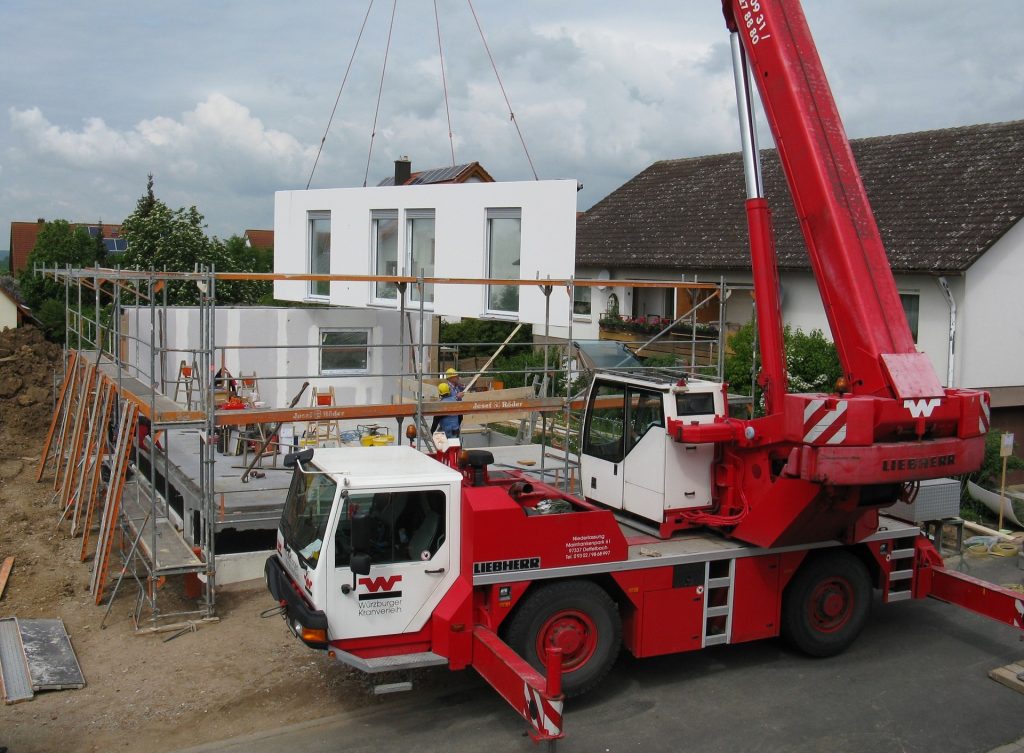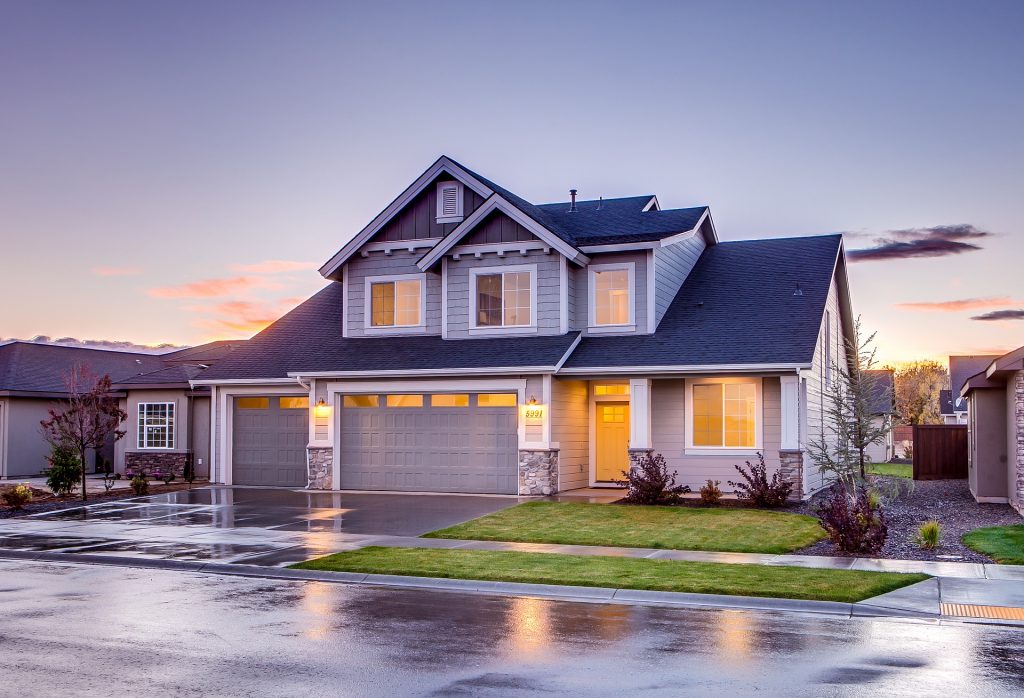Custom Home Builders Calgary
A bespoke service designed to meet all your requirements and give you the luxurios home you’ve always wanted in the perfect spot.
General Contracting
Throughout our years in business, we’ve accumulated a strong expertise both in managing and completing any type of a construction.
Design and Build
Dream Valley Homes cater for any requirements including full turnkey projects from inception to completion with full insurance warranted design
Architectural Design
The realisation of our creative concept designs are delivered to the highest standards of quality, technical compliance and client satisfaction
Residential
Dream Valley Homes provides first-class construction solutions for residential projects across Calgary, Canada
Commercial
We are widely experienced in producing top quality office schemes, either complete new buildings or re-utilising existing building space.
